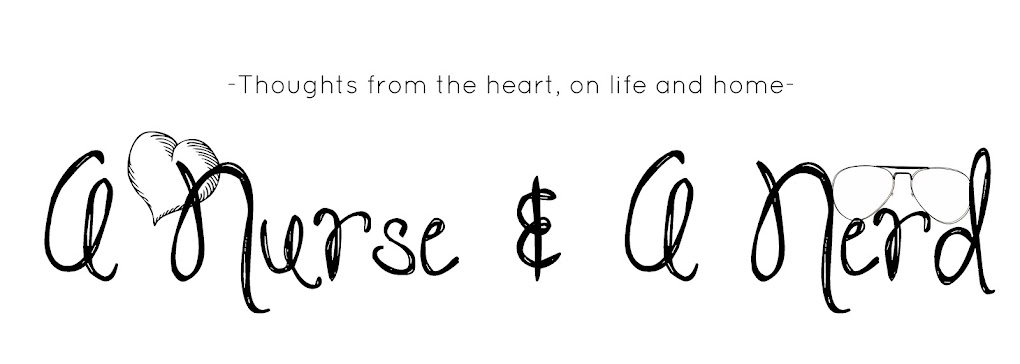This time? It's a dreamy lake house near where we live. I actually have grown up visiting this lake my whole life. Such fond memories of swimming, floating, boating, and celebrating on this lake with my family. It's the largest natural lake in Indiana and its strategic location between Chicago, Fort Wayne, and Indianapolis means that the real estate around it ranges greatly from modest lake cottages to extravagant vacation mini mansions.
Here's one that made my heart have palpitations.
According to the listing, the home was built in 2003, but I think it has the charm of a home that my grandparents could have built! I also love homes that aren't trying too hard for your attention. The exposed rafter tails, big screened in porch, wide white trim, and casual light blue siding all say, "Come on in friends. Leave your weekly worries at the door. And. Welcome to the lake".
And does anyone else spy a fieldstone chimney up there? Perfect!
Here is the other view - looking at it from the street.
And here is the home's view of the lake! I mean... where's the dock? I'm ready to dive right in!
But to avoid seeing my pasty white legs, instead, lets just dive right in with the tour of the house!
As you walk into the back porch you see this adorable wooden dutch door with the nautical lanterns on both sides. Whoever built this home made some good decisions. Very good decisions indeed.
But the little turtle photobombing this picture is a bit distracting. I see you there Mr Turtle!

And you couldn't see it from the exterior shots from further away but it looks like the siding is a shake siding. A perfect fit for the lake side home, don't you think?
The kitchen is not huge, which I love, but large enough to do the job. The planked walls are my fav. And the ceilings are planked too because, well, its just the right thing to do.
Ya'll should know I love the white shaker style inset cabinets!
Stepping back you can see the open floor plan that is tied together with more planked walls (which had to be an expensive and time-consuming upgrade!!)
That fireplace with built-ins on both sides? Love! I just wonder why they decided not to center the fireplace and make the shelving symmetrical (open vs. closed).
But the fieldstone fireplace?..Cozy to the max!
And this... I also love! All those windows getting all that natural light, not to mention optimizing the view of the lake! On a nice cool day at the end of summer, can't you just imagine opening up the doors and windows and sitting down with a cup of coffee in the morning and reading your favorite blog?! ;-)
But look at the porch that faces the lake!! So wide and welcoming! I know this space gets used the most!... other than the lake itself of course!
And I love that they have a dining room table and chairs out there. I would eat out there every night for as long as the weather would permit! Candles, grilled steak, grilled veggies, good drinks and friendly conversation. Sign. Me. Up.
In this picture you can see that the ceiling is exposed and painted white. What if you painted it blue?!
Back inside, the home has 5 bedrooms and 5 baths. Which seems like a lot from looking at the outside of the home. The home is a little over 2800 square feet.
Check out this room with the adorable planked wall that is the height of where the roof line comes down. So smart and creates great visual interest.
But looooooook at that! I want it! I want that built in dresser in the worst way. Why? I shouldn't have to explain this to you. I think it speaks for itself.
The bathroom continues the planked walls. I love the square tilt mirrors they chose. It continues the feel that this casual home has been here a while.
And another view of the room reveals this beautiful soaker tub. For some reason it makes me imagine taking a warm bath on a rainy summer evening. That just sounds amazing.

Want this home?! So do I! Wanna go in on it together and we can share?! I've got a couple hundred dollars so I'll need you to pick up the rest of the $2.2 million. (Million!!!) Thanks! I call 4th of July weekend!!
To find out more information about this home, here is the link for the listing.
What's your favorite part? The planked walls? The screened in porches? The view? This one is hard for me to decide because I feel like if I built a lake house, I would want it to look VERY similar to this one. But then, who doesn't just fall in love with a wooden dutch door? I guess I'll choose that along with the large wrap around screened in porch as my favorite things. So what about you, what's your favorite part?
Linked to: Merry Monday Linky Party, Frugal Crafty Blog Hop,
















No comments:
Post a Comment
I'd love to hear what you have to say. Questions, comments, advice...Think of this as your invitation to add something to our blog.